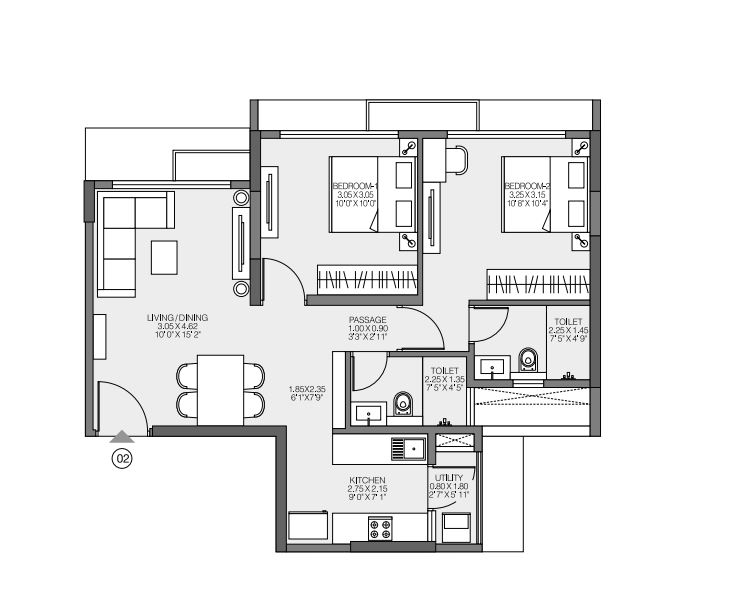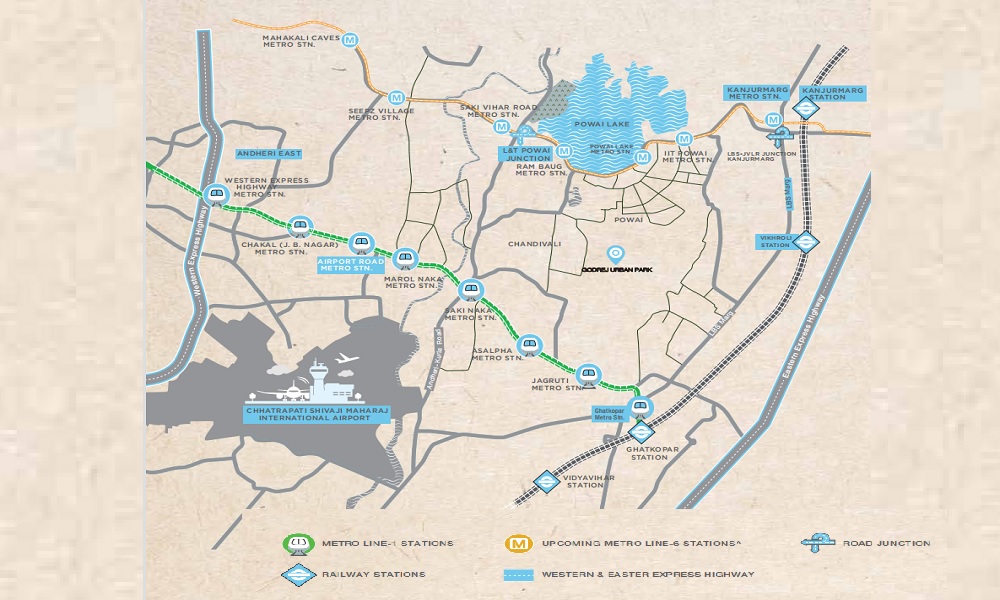Urban Park
Unleash your inner royalty and embrace a life of luxury in greens.

Get Ready For
#BiggerThanEver
Book your dream home with luxury features at Urban Park in Mumbai
Thinking of moving to one of the newly developed residential complexes in Mumbai? This estate, known as Urban Park, brings you elegant apartments at prices ranging between INR 1.36 crore and INR 3.10 crore. The property owners can choose from different configurations of 1,2 and 3 BHK apartments. Considering the splendid amenities and luxury features awaiting to pamper you in this gated community, it would be wise to get one of these homes. The Urban Park price would be rising in the coming months, with the rise in demand for residential apartments in Mumbai. Evidently, this would be the right time for you to invest in these classy homes.
The estate brings you an appealing collection of indoor and outdoor amenities. During the leisure hours, you can engage yourself in the outdoor chess garden. The developers have also made a provision for sports activities like basketball and tennis. A dedicated space is available for your kids to play in. Senior citizen can peacefully sit and relax in the special corner in the estate. The developers have also integrated the estate with eco-friendly features like rainwater harvesting system. Plenty of greenery is available around these homes. Evidently, the residents can spend their leisure hours in the landscaped garden in the complex.
The locational advantages of Urban Park Mumbai make this project popular among homeowners. One can reach prominent places across Mumbai, including Andheri East, Vikhroli and BKC in quick time. The city boasts a seamless transportation system, connecting every locality to the commercial zones. The Asalpha Metro Station, located a few minutes away from the complex, further enhances the area’s connectivity.
Some of the main thoroughfares connecting Powai to the rest of Mumbai include Eastern Express Highway and Western Express Highway. One can get across to these roads within 25 minutes from their homes. Considering the commercial prospects that the city offers, it would be a logical decision to move to one of these apartments. You also have plenty of reputed schools and hospitals around. The access to markets, shopping zones and places of entertainment around Mumbai makes these apartments ideal for the residents. Book your new home in the new residential complex in Mumbai to embrace an elevated lifestyle.
Key Features
- Tower 1, 2 & 3 - Possession in 3 months
- Tower 4, 5 & 6 - Possession in 1 Year
- 3.17 acre land parcel.
- 9 towers with 490 residents.
- 3 level basement car park.
- Ground + 1 storey commercial.
- 15 storey residential building.
- Meditation Lawn.
- Outdoor Chess Garden.

Amenities























Amenities are tentative, please confirm before booking your new home
Pricing details
| Type | Size | PRICE | Agreement Value | Booking Amount |
|---|---|---|---|---|
| 1 BHK | 451 (Carpet Area) | On Request | 1.36 Cr* | 10% |
| 2 BHK | 615 (Carpet Area) | On Request | 1.85 Cr* | 10% |
| 2 BHK | 680 (Carpet Area) | On Request | 2.06 Cr* | 10% |
| 3 BHK | 922 (Carpet Area) | On Request | 2.88 Cr* | 10% |
| 3 BHK | 944 (Carpet Area) | On Request | 2.95 Cr* | 10% |
| 3 BHK | 996 (Carpet Area) | On Request | 3.10 Cr* | 10% |

Site & floor plan






Location

- Asalpha Metro Station - 7 min
- Powai Udyan Metro Station (Upcoming) - 7 min
- Saki Naka Junction Metro Station - 8 min
- L&T Powai junction - 9 min
- LBS-JVLR junction Kanjurmarg - 12 min
- Eastern Express Highway - 14 min
- International Airport - 14 min
- Vikhroli Railway Station - 15 min
- Western Express Highway (Bisleri Signal) - 16 min
Contact Form
I authorize company representatives to Call, SMS, Email or WhatsApp me about its products and offers. This consent overrides any registration for DNC/NDNC
Free Site Visit

About Channel Partner
Authorized Channel Partner Office Address
Powai, Chandivali, Mumbai
Website : www.godrejurbanparkmumbai.org.in
Registered as Real Estate Agent with MAHARASTRA RERA Reg. No A51900000246
Project Site Address

Project Rear:- P51800028364
Disclaimer : The content is for information purposes only and does not constitute an offer to avail of any service. Prices mentioned are subject to change without notice and properties mentioned are subject to availability. Images for representation purposes only. The logos and images used on this website are the exclusive property of Godrej Properties and are protected under applicable copyright laws. We do not claim any ownership or rights to these materials, and they are used on this website solely for informational purposes. This is NOT an official website of Godrej Properties but Official Site of its Authorized Sales Partner. We may share data with RERA registered brokers/companies for further processing. We may also send updates to the mobile number/email id registered with us.



